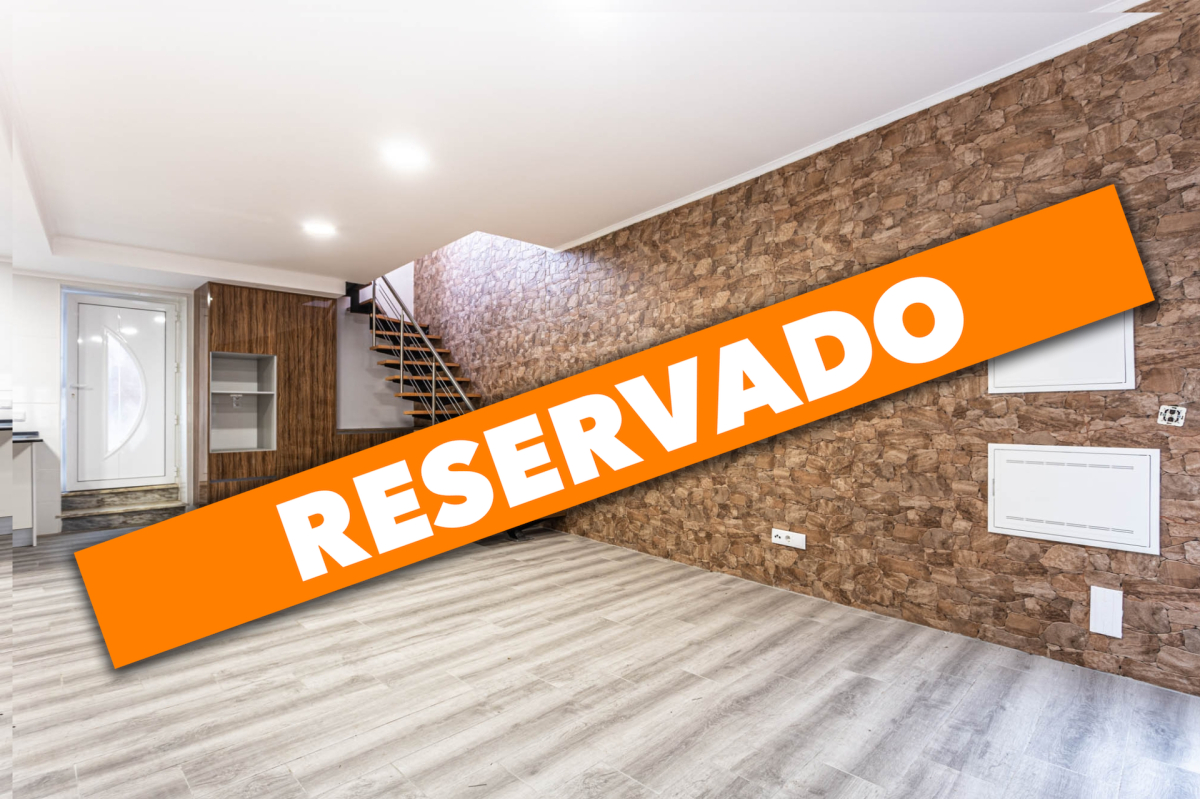




Magnificent 4-bedroom villa in the center of Alhandra.
Lisboa, Vila Franca de Xira, Alhandra, São João dos Montes e Calhandriz
Zone: Alhandra
Zone: Alhandra
275 000€
- 5
- 4
- 4
- Usable: 213m2
- Floor: 237m2
- C.E.: D
- Year: 1950
- Solar Orientation: East, West
- Ref: 58454-MCGO61971
Description
4-bedroom villa in the center of Alhandra, completely refurbished with high-quality materials, kitchen equipped with all appliances and boiler for baths. It has a covered barbecue area with an annex for laundry and a pantry. On the first floor there is a combined kitchen and living room, a bedroom (or office) and a bathroom. The kitchen gives access to a backyard and the barbecue area. On the second floor there are three suites and a storage room. One of the suites is actually an independent annex equipped with a small kitchen and bathroom. It should be noted that it has a back entrance that is independent from the rest of the house. On the third floor there is also a terrace/backyard. This property has excellent living conditions as it is located in the center of the village of Alhandra, close to all kinds of public and commercial services with direct access on foot to bus and train stops (30 min. by train from Gare do Oriente), 15 minutes by car from the center of Lisbon. After purchasing the villa, you can rent out the annex if you wish, or the whole villa, with a return of around 18,000euros per year. Alhandra is a town characterized by nautical and pedestrian sports along the River Tagus and is very close to Lisbon.
Attributes
- Double glazed windows
- Equipped Kitchen
- Pets Allowed
- Storage area
- Barbecue grill
- Security Door
- Laundry
- Backyard/Garden
- Boiler
- CCTV
- Thermal Insulation
- Acoustic Insulation
- Pantry
- Good Solar Exposure
- Electric blinds
- Built-in wardrobe
Divisions
Floor name: Rés do chão
| Division | Area | Note |
|---|---|---|
| Bedroom | 9.00m2 | |
| Room | 27.50m2 | |
| Kitchen | 27.50m2 | |
| WC | 3.00m2 | |
| Laundry | 3.00m2 | |
| Open Space | 30.00m2 |
Floor name: 1º andar
| Division | Area | Note |
|---|---|---|
| Bedroom | 15.00m2 | |
| WC | 3.00m2 | |
| Bedroom | 12.00m2 | |
| WC | 3.00m2 | |
| Bedroom | 10.00m2 | |
| WC | 2.00m2 | |
| Kitchen | 3.00m2 |
Floor name: 2º andar
| Division | Area | Note |
|---|---|---|
| Open Space | 30.00m2 |
